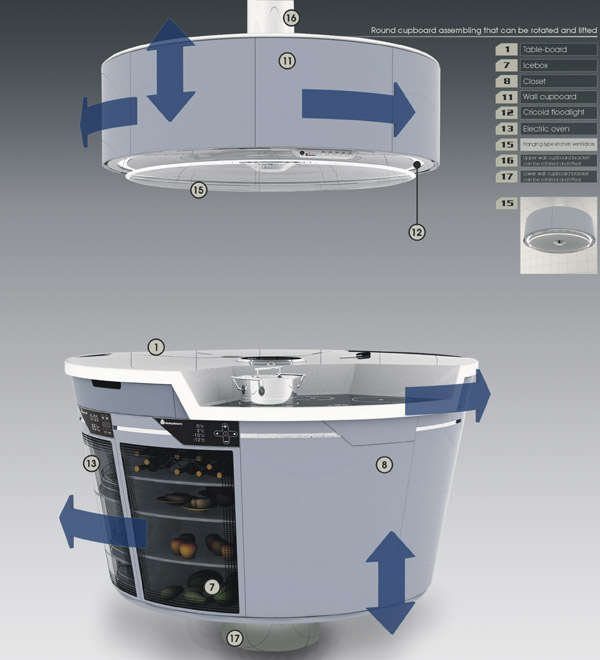They used the notion of a central island and makes it a focal point for communal cooking. This all-in-one kitchen core serves every single function you could want out of a kitchen but also employs clever space-saving design strategies and yields mobile, modular and multifunctional benefits.

Designer's own words:
(1). Creating the new concept of happy kitchen: Sharing the joy with relatives and friends face-to-face.
(2). Cupboard adopts double-deck rotator structure, can rotate 180°respectively, the three major work center of washing, mixing and cooking can rotate in the front of the operator, let "zero" distance in each workflow; And can lift in certain distance in order to be suitable for the different operator.
(3). Flume has two kinds of outlets: The parallel water outlets of induction type lie on both sides of flume; The holding type faucets with metal hose lie in the middle of two flumes, that can be suitable for operating under various environments.

4).Abandon the board type, slide rail and hinge of the traditional cupboard completely. This cupboard regards the structure frame of aluminium alloy and the combination of stainless steel pipe as the integer structure. Adopt level bearing, hydraulic pressure system, shutting system to realize lifting of cupboard and wall cupboard.
(5). Integrative structures with operational table-board, flume and kitchen, cupboard distribute icebox, disinfector and oven symmetrically, other borders are closets.
(6). Lower cupboard is drawing structure, can pull out wholly while using, and make the operation simplify. Hang the kitchen ventilator under the top cupboard with function of illumination.

Source: Dornob, Design Boom
No comments:
Post a Comment