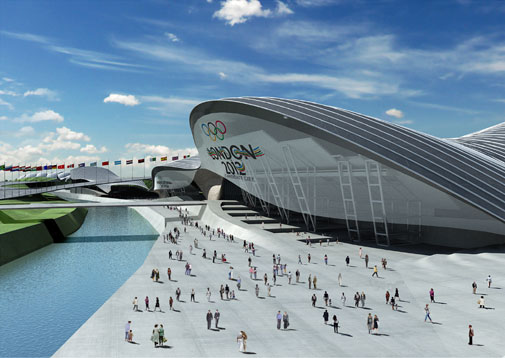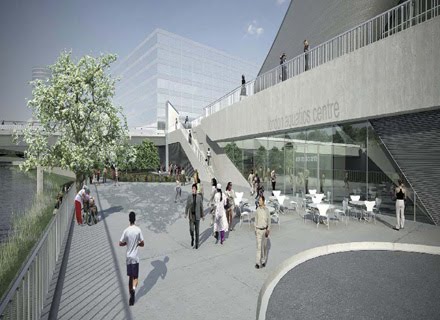
Ioana Mihaela Agachi, Octav S. Olanescu, Anamaria C. Popa and Vlad S. Rusu shared with us their first prize entry for the Transylvania Cultural Center. The competition was initiated by the Cluj-Napoca’s city administration to determine the best solution for the design theme for a new Cultural Center which is based on the city’s Cultural Developement Strategy. The new Cultural Center was designed to host a new Philharmonic Hall, offices, restaurants, spaces for performing artists, a building for restoration facilities and different exhibition spaces. More images and their description after the break


The new Transylvania Cultural Center is located to the east of the city, close to the historical center. The area of 13,923 sqm is located to the southern front of the 21 December 1989 Ave. and is limited by an historical building to the north. To the west, there are government buildings and a tall business building. To the east, there is state-owned land occupied by small residential buildings, offices and shops. To the south is Navodari street. Some of the coordinates leading to the proposal were the establishment of appropriate public space and the creation of representative new buildings.



We proposed to organize the new Cultural Center along a new street perpendicular to Navodari Street and to 21 Dec.1989 Avenue.This street serves as an adequate distribution of car traffic and pedestrians. The east-west street orientation also introduces the permanence of the sun throughout the day, as well as the presence of pedestrians that will overcrowd the new cultural artery.

The volumetry of the Cultural Center seeks to include itself in the sinuous motion of Cluj-Napoca’s rooftops. Surprise elements and green gardens contribute to the atmosphere of the top levels’ terraces. The vertical disposal of different layers of space is another reference to tradition.
Architects: PhD Ioana Mihaela Agachi (Technical University Cluj-Napoca), Octav S. Olanescu (Technical University Cluj-Napoca, s82), Anamaria C. Popa (s82), Vlad S. Rusu (Technical University Cluj-Napoca)
Location: Cluj-Napoca, Romania
Project: Competition to determine the design theme of Transylvania Cultural Center
Year: 2010



Source: Arch Daily


















